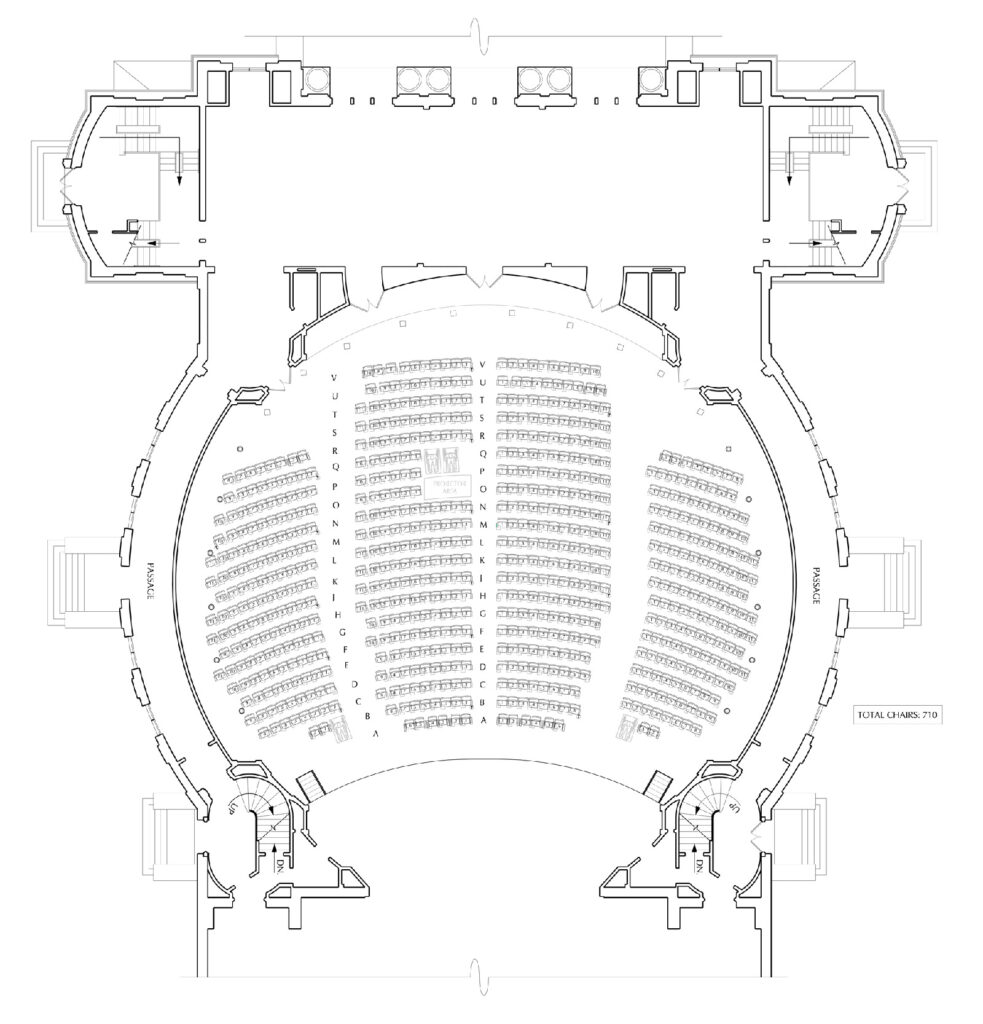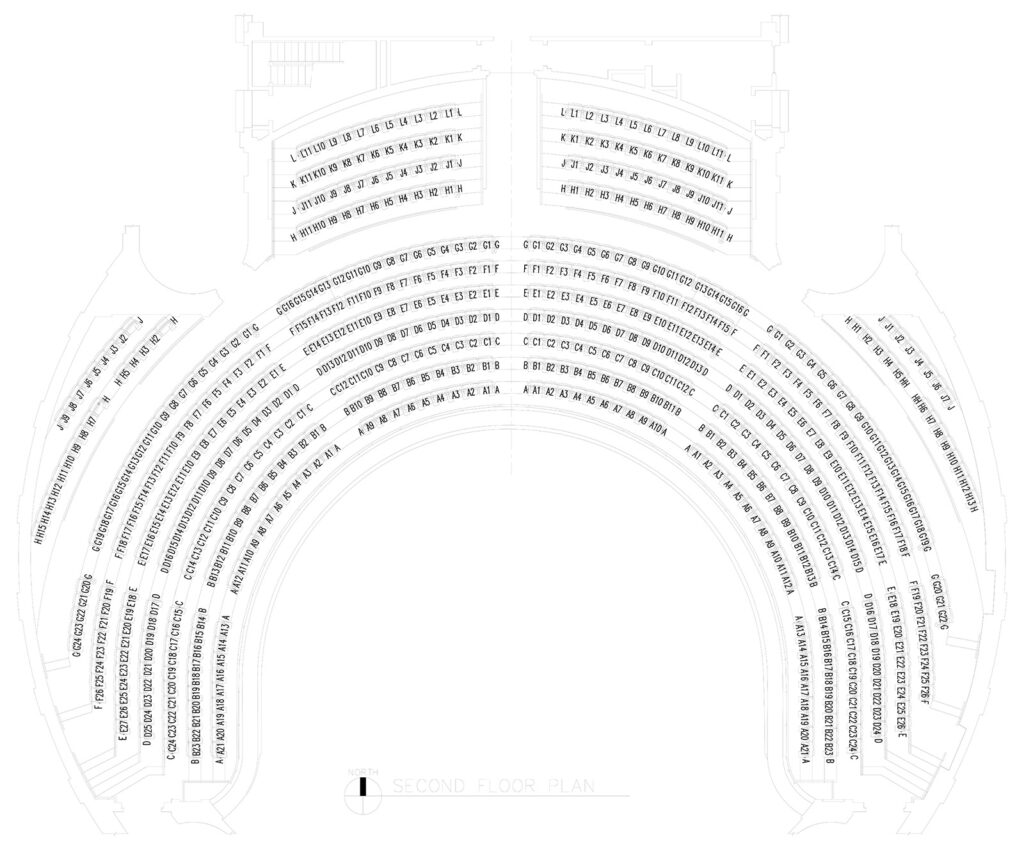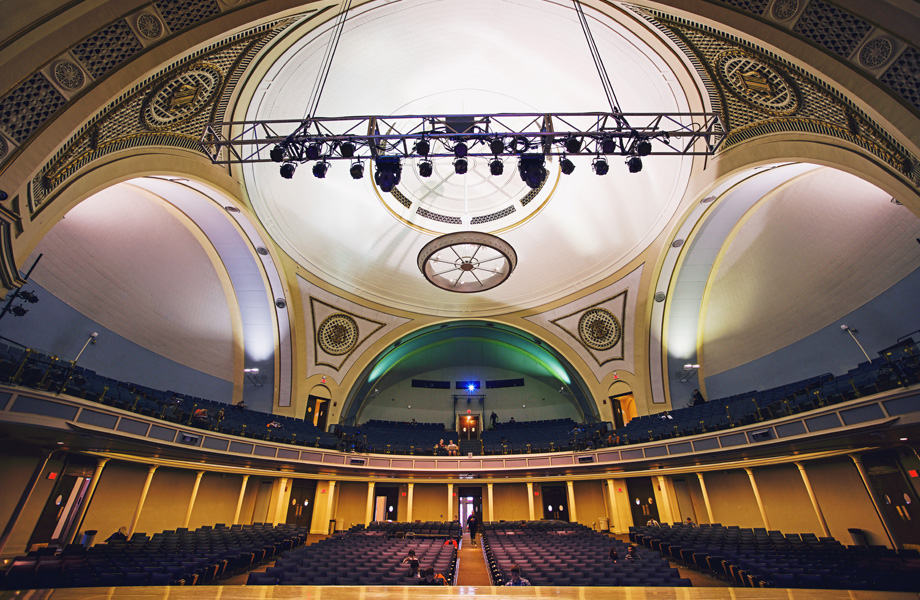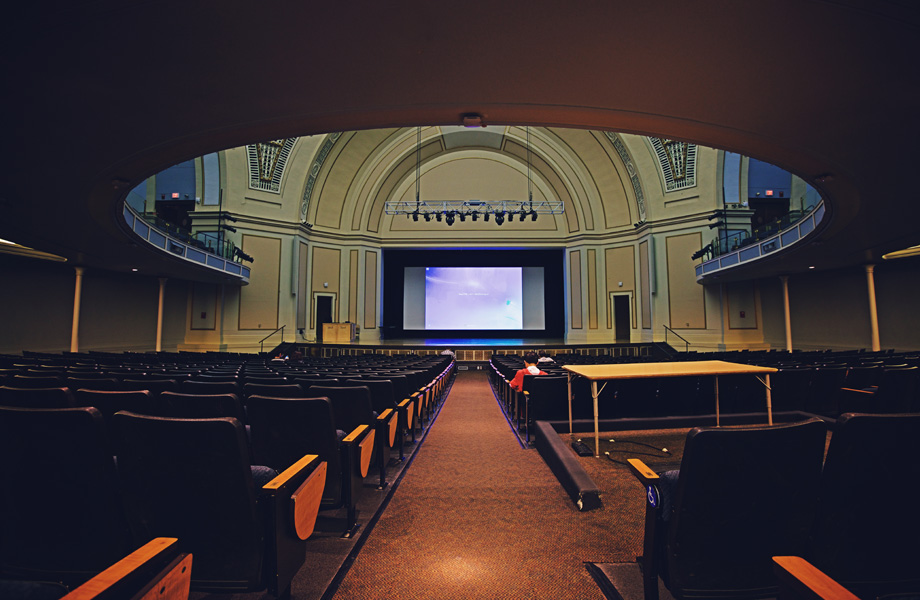House Policies
- House opens at least 30 minutes prior to an event.
- No food, beverages, or smoking are permitted in the seating area.
- Backpacks and other large bags are subject to search.
- Audio and video recording policies are on a per-event basis; call ahead.
- Other campus policies on student conduct also apply.
Reservations
Foellinger Auditorium and Lincoln Hall Theater are bulk scheduled on a per-semester basis. After each processing date, scheduling is done on the basis of availability. Groups that request space prior to these processing dates will be most likely to receive their requested dates and spaces.
- November 1st: Spring semester events/exams
- March 1st: Summer semester events/exams
- June 1st: Fall semester events/exams
Seating Charts
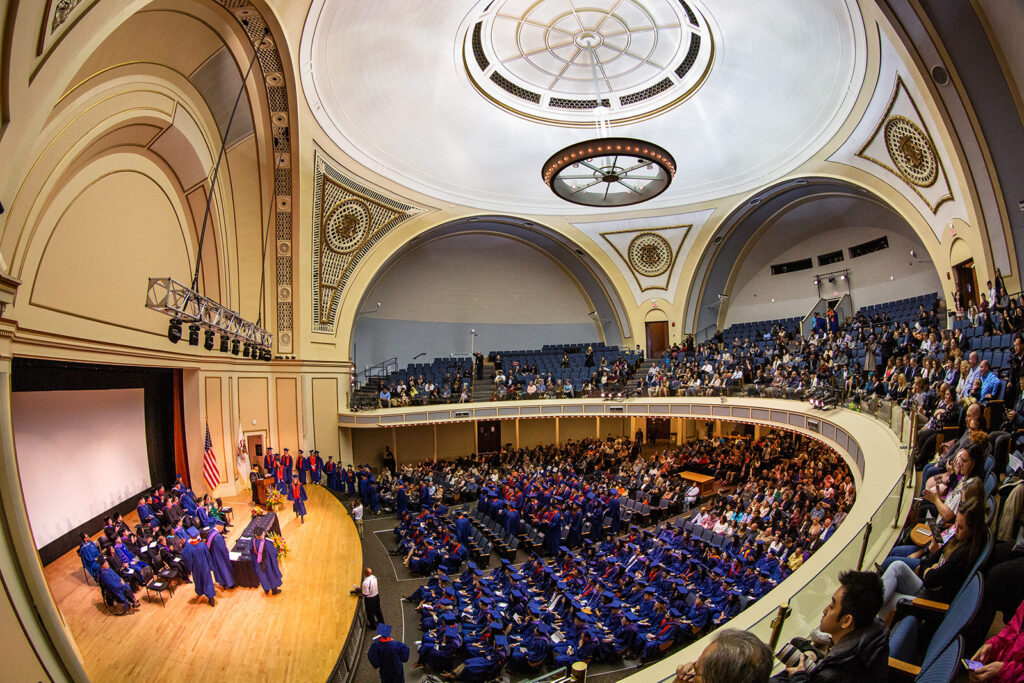
Technical Specifications
Loading & Parking
Loading is permitted directly onto the stage at stage level. Entrance doors are 10 feet high and 6 feet wide and are located directly backstage. The loading dock is for active loading and unloading only. For other parking needs, you must make arrangements with Campus Parking.
Power Supply
Two 400-amp, 3-phase panels are located in the building. The first is located on the stage; the second is in the basement. Everything is bonded to a cold water pipe ground. Arrangements for an electrician must be made in advance to load-in.
Seating Capacity
Following are the number of seats in the auditorium by level:
- Main floor: 723 seats
- Second floor: 638 seats
- Total: 1,361 seats
The total includes any house holds, press seats, usher seats, and seats removed for wheelchair access. Please contact us to discuss useable capacity.
Dressing Rooms
Four dressing rooms are located below the stage with stair access. Each dressing room is equipped with a sink and illuminated mirrors. Washrooms with two sinks, one shower, and one toilet are located directly across the hall from the dressing rooms. Each dressing room can accommodate five to seven people. Each dressing room also has a speaker for monitoring the program.
Dressing Room #1 (B-21)
- 11 feet x 15 feet
- 5 lighted mirrors
- 1 sink with mirror above
Dressing Room #2 (B-18)
- 7 feet x 15 feet
- 6 illuminated mirrors
- 1 sink with mirror above
Dressing Room #3 (B-16)
- 7 feet x 15 feet
- 6 illuminated mirrors
- 1 sink with mirror above
Dressing Room #4 (B-13)
- 8 feet x 15 feet
- 6 illuminated mirrors
- 1 sink with mirror above
Communications Systems
Clearcom headsets are available throughout the building:
- 1 fly rail
- 2 backstage
- 2 booth
- 1 FOH mix
Stage Dimensions
- Datum = fire curtain
- Proscenium height: 17 feet, 6 inches
- Proscenium width: 35 feet, 7 inches
- Datum to back wall: 27 feet, 8 inches
- Lip of apron to back wall: 53 feet, 1 inch
- Datum to lip of apron 25 feet, 5 inches
- Proscenium to first electric: 5 feet
- Proscenium to second electric: 11 feet
- Proscenium to third electric: 17 feet
- Left bay: 25 feet, 6 inches wide x 27 feet deep
- Right bay: 25 feet, 6 inches wide x 27 feet deep
Rigging
The single-purchase counterweight system is operated above stage level. Grid height is 36 feet. Items can be dead hung from the grid. Arrangements for a rigger will need to be made in advance to dead hang.
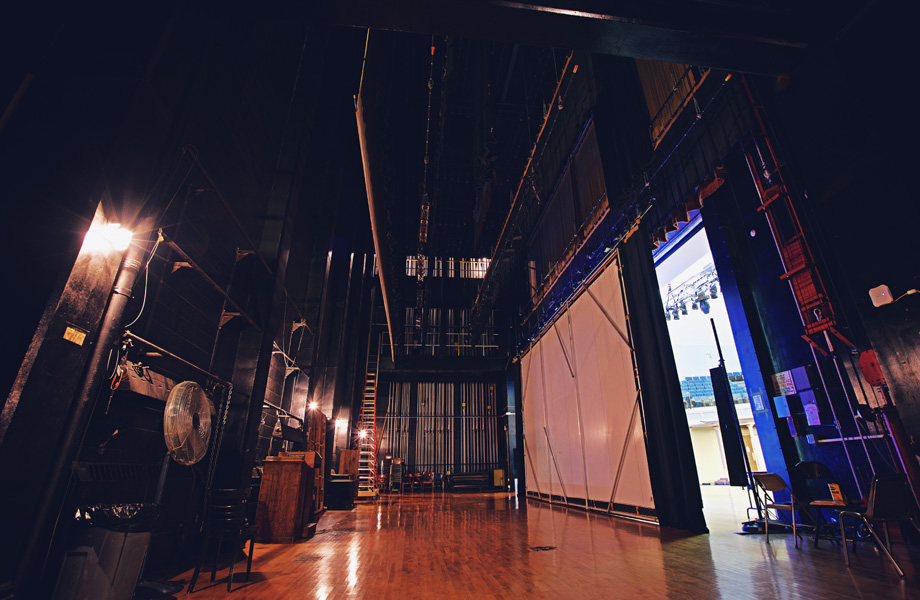
Draperies
The auditorium includes permanent draw hours curtain (rust color); can be flown out of sight.
- Legs: 2 pairs, black velvet; 12 feet wide x 19 feet high
- Borders: 4 borders, black velvet; 21 inches high x 53 feet wide
- Cyclorama: crossover space behind cyclorama is 4 feet
Parking
Parking is scarce around the auditorium, so please use public transportation whenever possible. Metered spaces are located along both Mathews Avenue in Urbana and Wright Street in Champaign. In addition, a metered lot (E3) exists next to the Graduate Library on Wright and Armory in Champaign.
After 5 p.m., you can also use Parking Deck F29. Located on the corner of Goodwin and Dorner Drive in Urbana, the deck can be accessed off Dorner.
For more information, visit Campus Parking.
