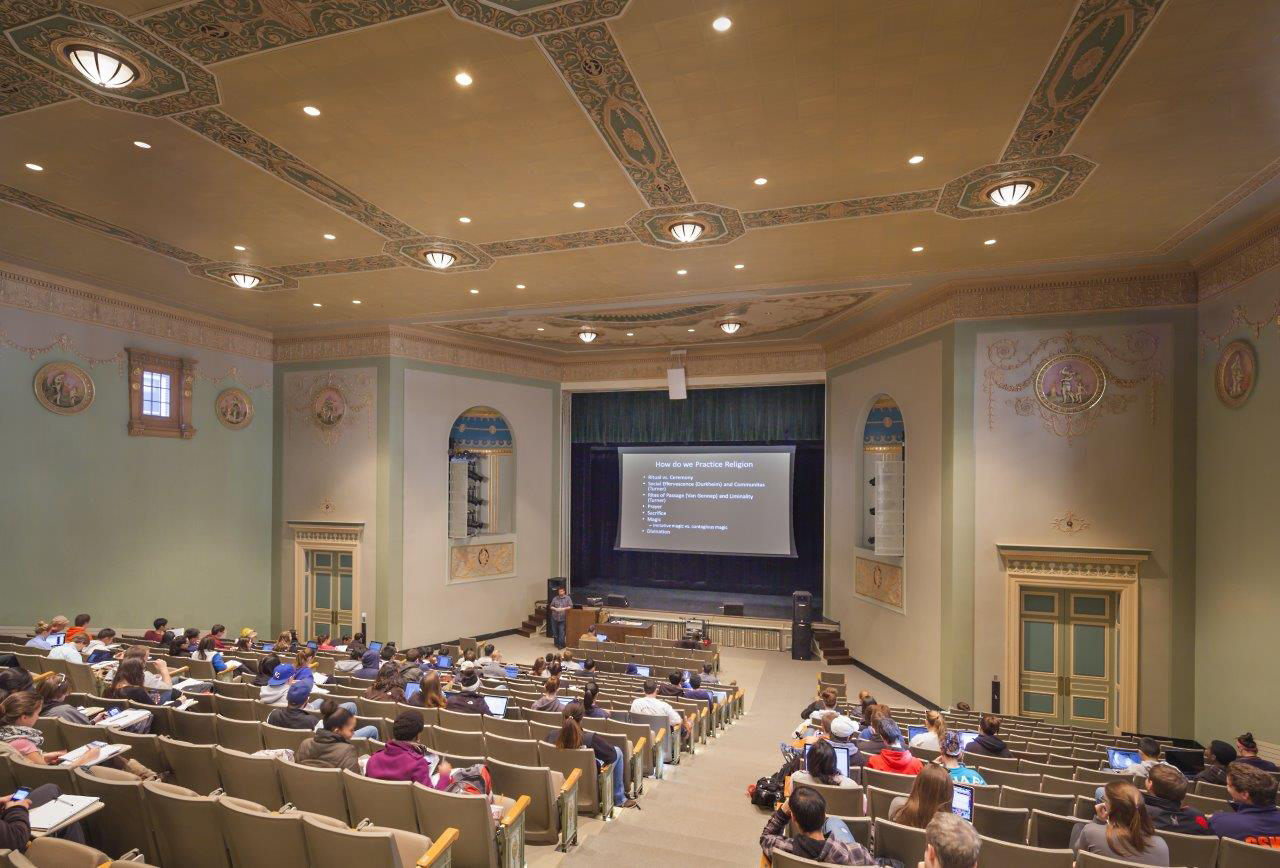Located on the southwest corner of the Quad, Lincoln Hall is the second-most used building on campus by students and faculty. Inside lies the Lincoln Hall Theater.
This historic lecture hall is used for everything from student productions to final exams. It’s equipped with Integrated Teaching System (ITS) technology, enabling audio and visual presentations to a large audience.
House Policies
- House opens at least 30 minutes prior to an event.
- No food, beverages, or smoking are permitted in the seating area.
- Backpacks and other large bags are subject to search.
- Audio and video recording policies are on a per-event basis; call ahead.
- Other campus policies on student conduct also apply.

Technical Specifications
Parking
Parking is scarce around Lincoln Hall, so please use public transportation whenever possible. Metered spaces are located along both Mathews Avenue in Urbana and Wright Street in Champaign. In addition, a metered lot (E3) exists next to the Graduate Library on Wright and Armory in Champaign.
After 5 p.m., you can also use Parking Deck F29. Located on the corner of Goodwin and Dorner Drive in Urbana, the deck can be accessed off Dorner.
For more information, visit Campus Parking.
Loading
Located off Wright Street, use doors into main hallway which are 72” wide x 94” high and doors leading onto the upstage are 85” wide x 87” high. There is no loading dock bay.
Power
There is a 200 amp 3-phase panel on stage right, but access can only be granted through a Union electrician which rates can be worked out with facility manager.
Seating
There are 610 seats, all on the first floor.

Dressing Room
- There is a Green Room downstairs that seats 15 and has a video screen to view what is currently on stage.
- There are 2 locker rooms/restrooms for changing and taking showers.
- There is a hallway downstairs with room for 20+ people.
Communications
There are clear coms useful for communicating from the stage level to the booth, which contains the sound and lighting controls.
Stage Dimensions
- Proscenium width: 29.5 feet
- Depth to back wall: 35 feet
Rigging
There are 3 fly rails usable to backstage rigging.
Draperies
There is a front curtain as well as a curtain halfway back that may also be used as legs.
Screen
There is a large screen for showing videos/PowerPoints in conjunction with the Integrated Teaching System (ITS).
History
Few buildings have served the University of Illinois as long and with as many purposes as the ever-evolving Lincoln Hall.
Opened in 1911, and expanded in 1929, the four-story building on the southwest corner of the Quad has held theater productions, history museums, libraries, and offices for faculty and staff. Virtually every student who attends the University takes at least one class in the building.
Since its opening act in 1930, Lincoln Hall Theater has been the site of everything from student-theater to nail-biting final exams. Prior to the Krannert Center opening in 1968, Lincoln Hall Theater was the primary theater space on campus. The newly renovated theater, which reopened in August 2012, after a multi-year building renovation, is currently used for classes during the day Monday through Friday and for events in the evenings and on weekends.